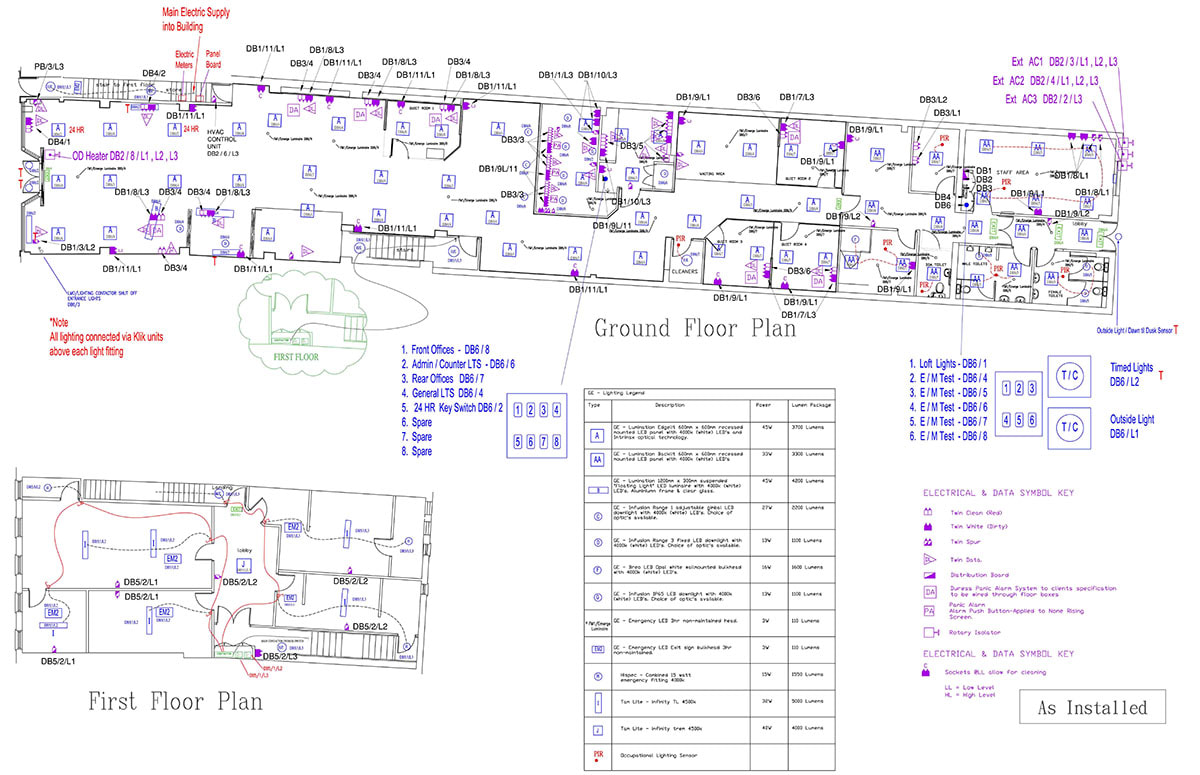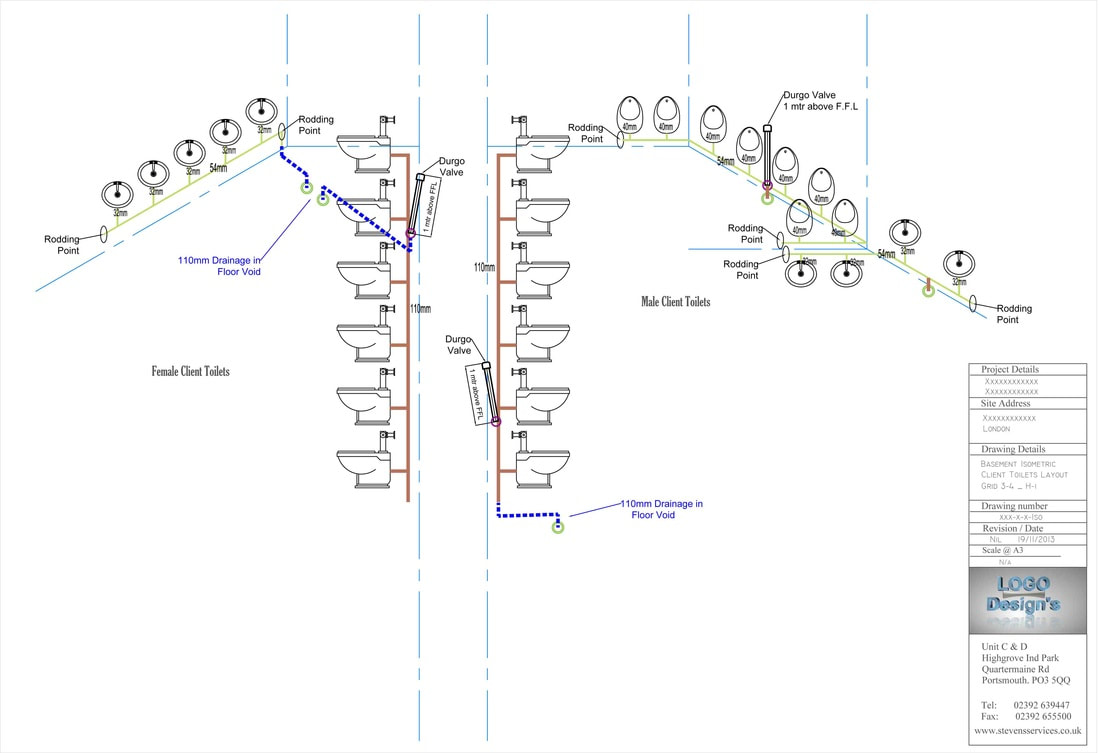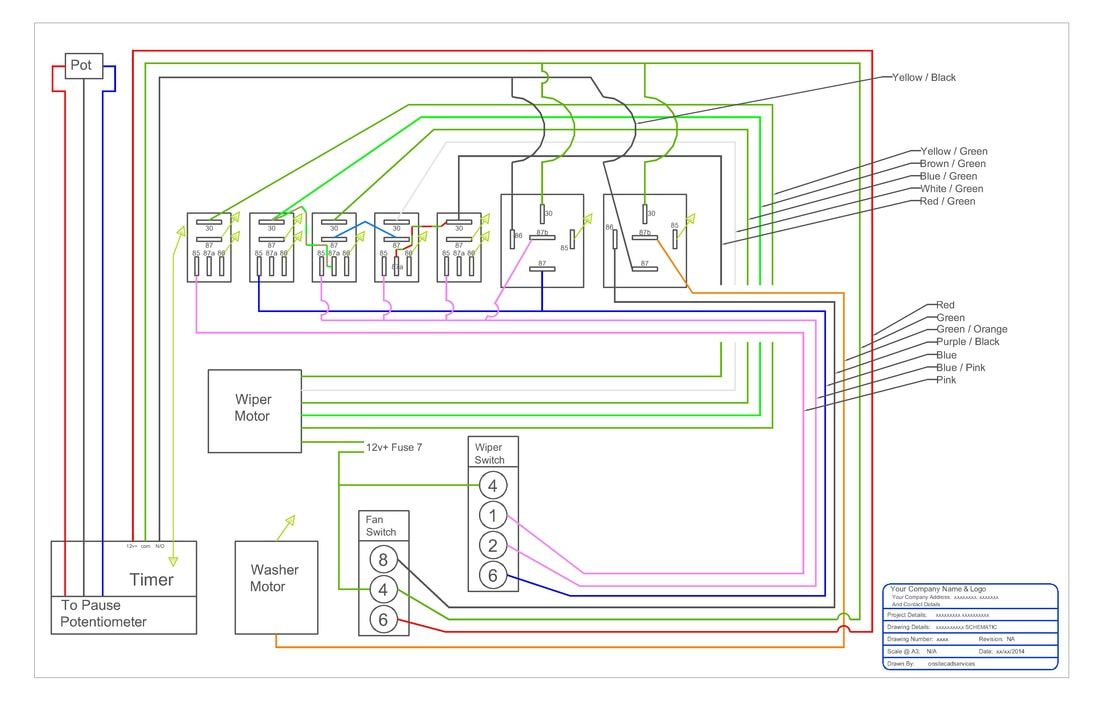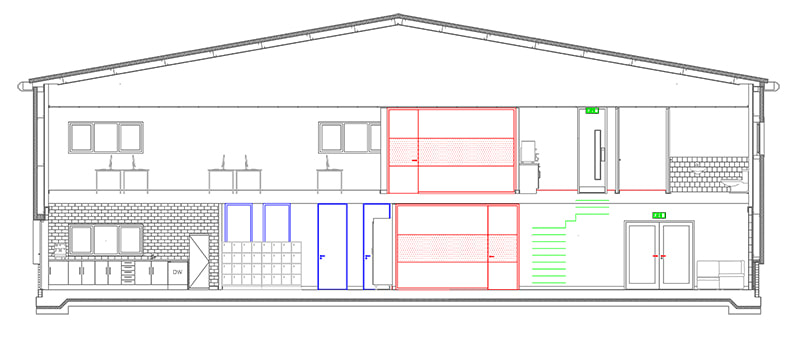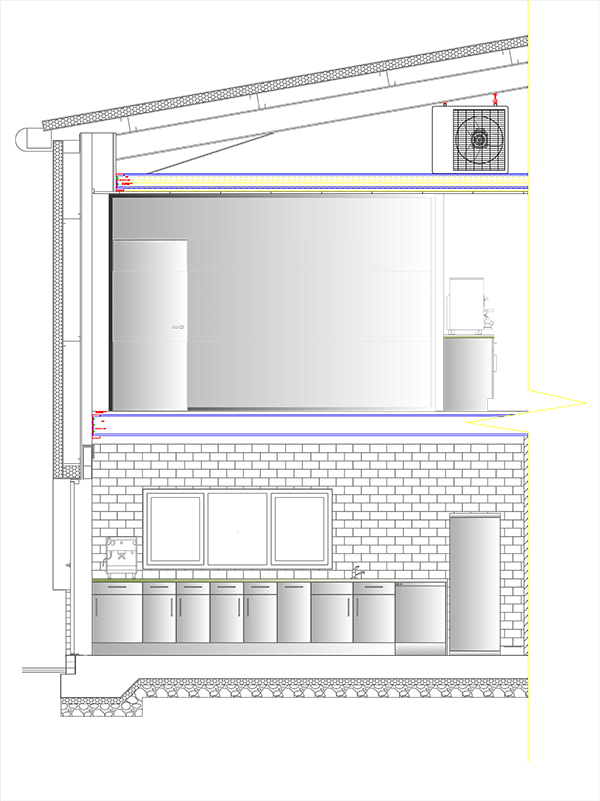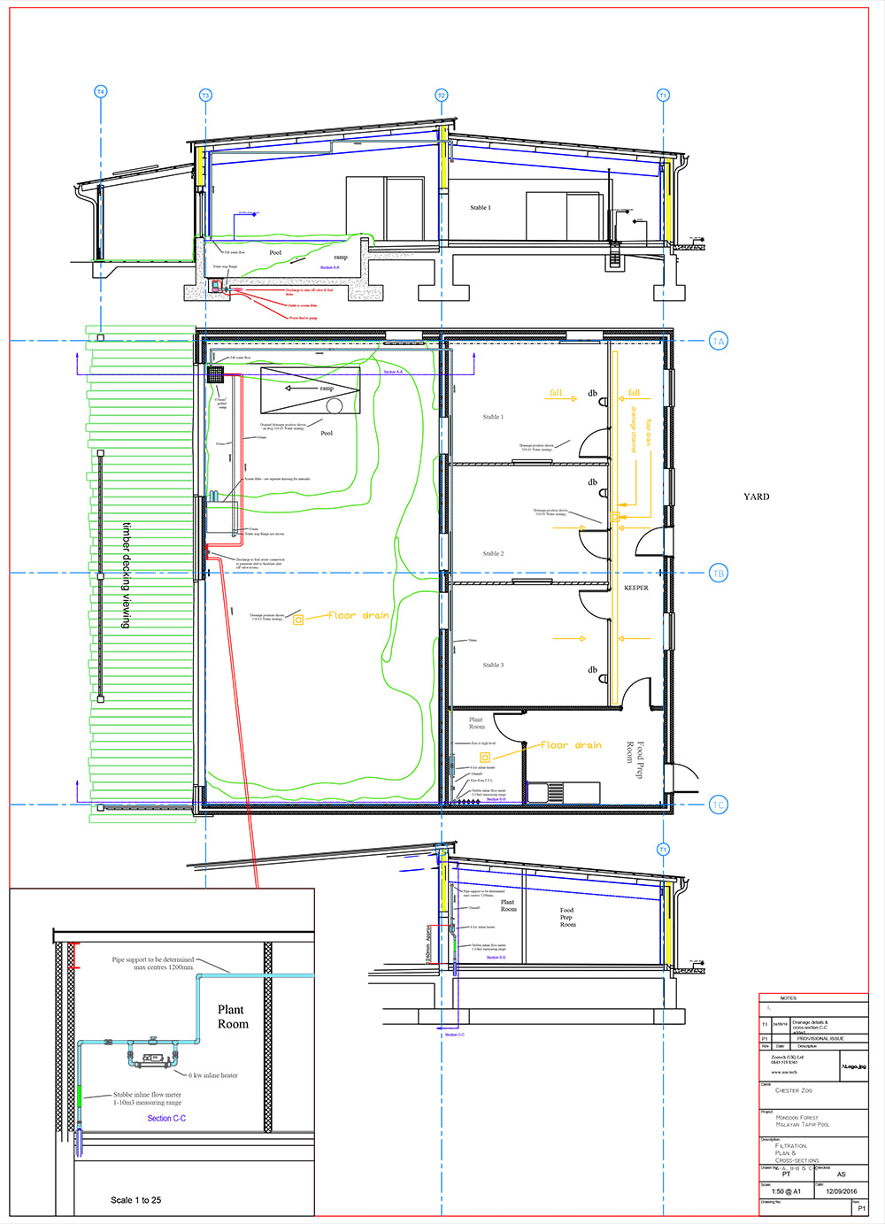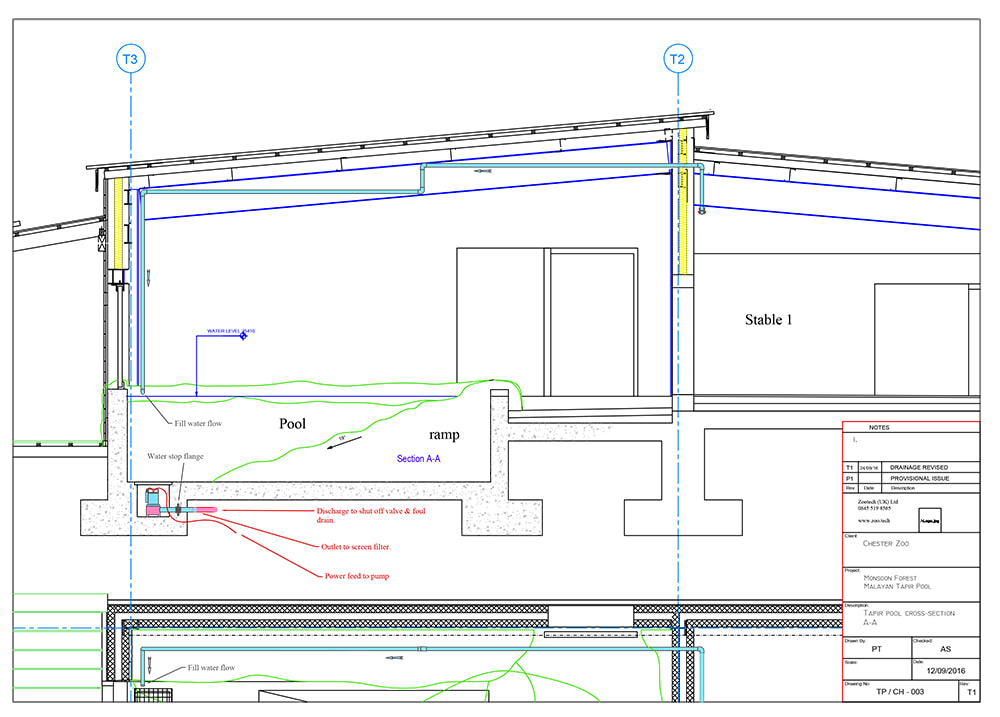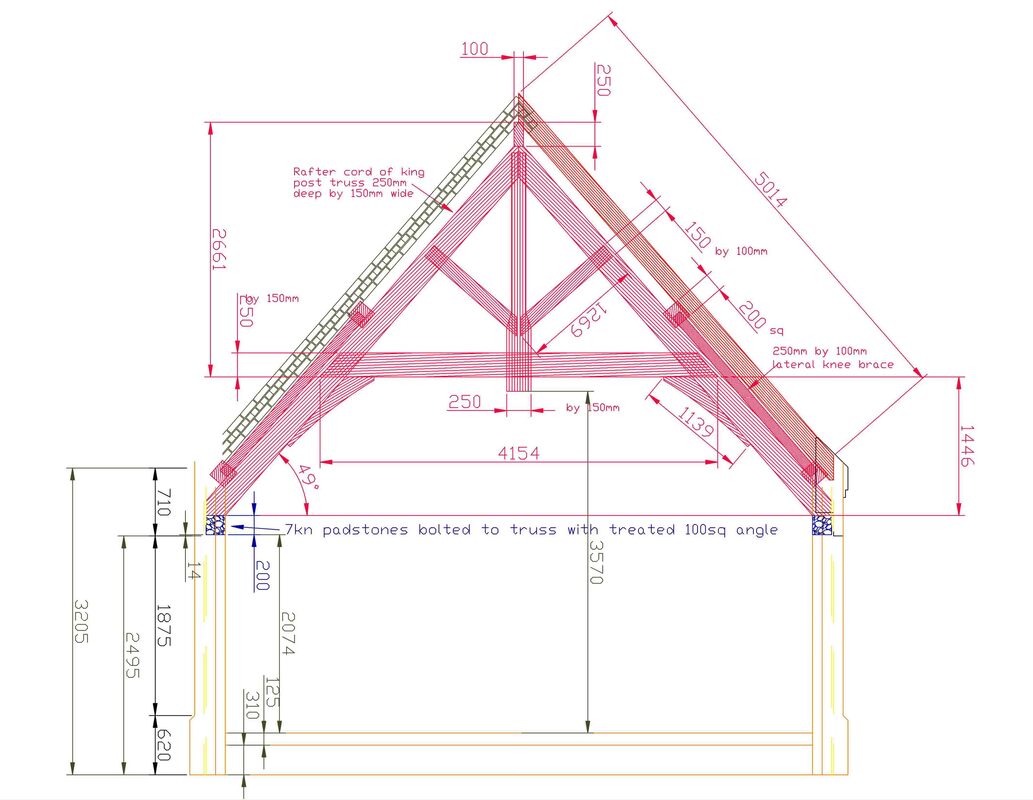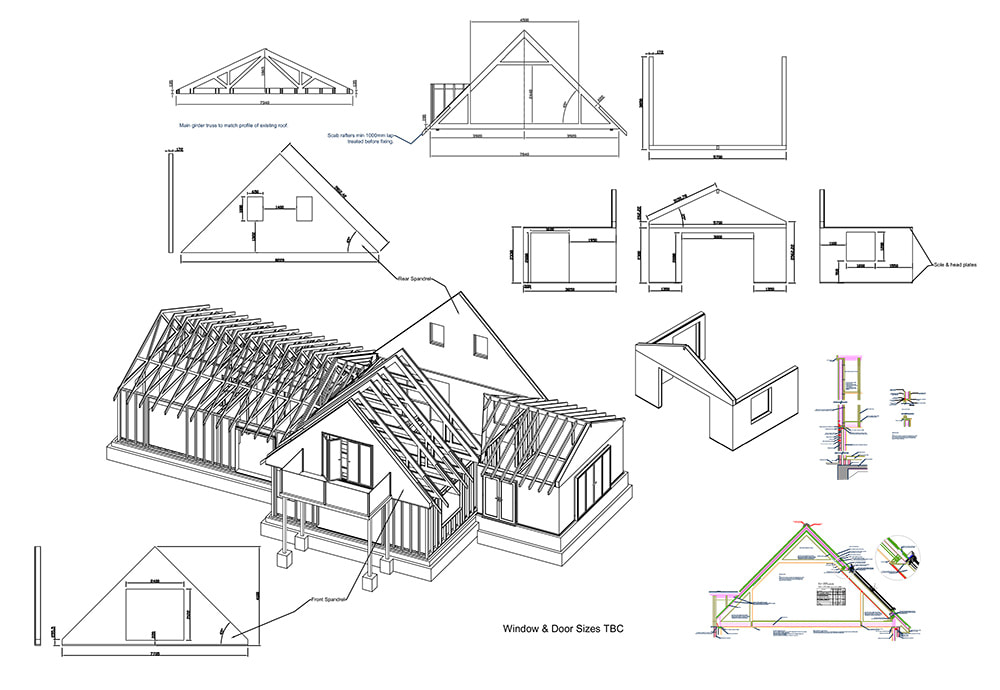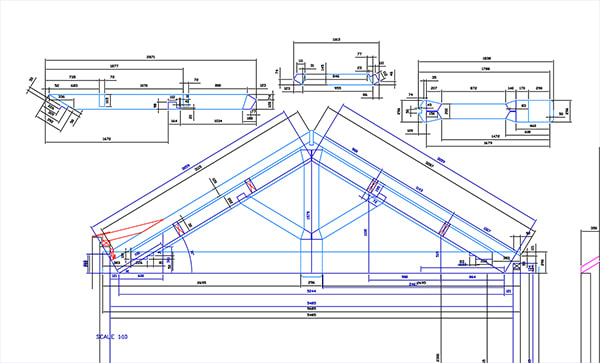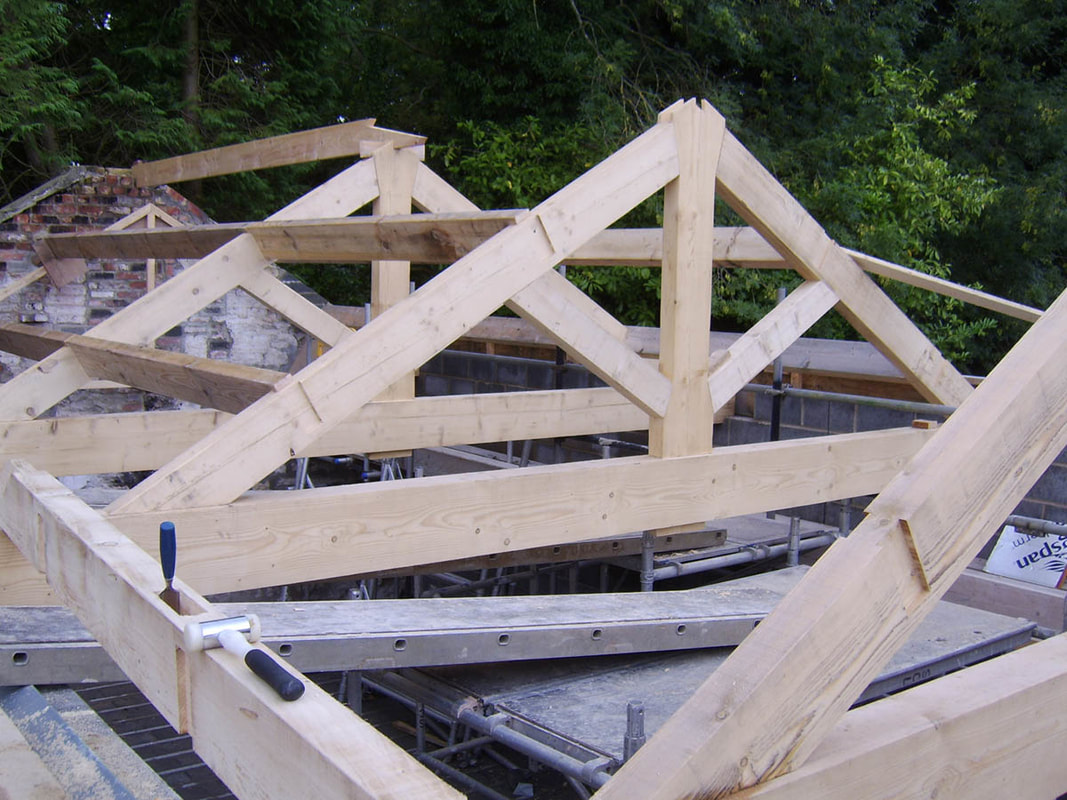Construction Drawings
City & Guilds qualified Autodesk CAD Technician.
I have been producing technical detailing & construction drawings for nearly 40 years. For my own projects, sub-contractors, builders & construction companies. Plans. GA's. RCP's. MEP's. Elevations, cross-sections & schematics. Drawings can be standard DWG. PDF or 3D BIM.
I provide a drafting service for people project managing their own builds.
I provide a drafting service for people project managing their own builds.
Traditional 2d Construction Drawings
DWG & PDF, 2D construction drawings. Plans, elevations, cross-sections & technical detailing.
GA's. RCP's. MEP drawings.
Complete support for sub-contractors. Plans. General arrangements & reflected ceiling plans, with your company logo & contact details.
Electrical & Plumbing Schematics.
Schematics & P&ID drawings for electrical & plumbing contractors.
Commercial Units
Drawings for the fitting out of commercial buildings & portal frames. Racking layout & mezzanine floor design.
Below is the layout for a new Tapir house at Chester Zoo
Fabrication Drawings
Working drawings for site construction & fabrication.
Architectural Cad Service.
I have a sister website dedicated to Architectural 2 & 3d computer aided design. Please click image below to visit,
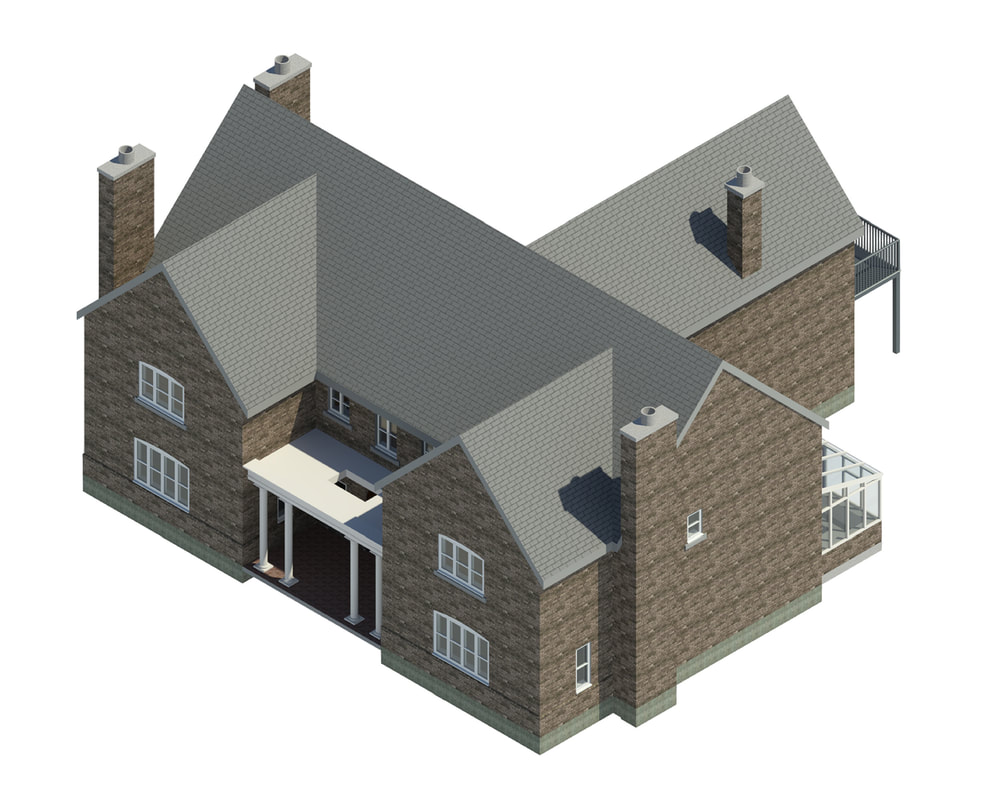
CLICK IMAGE FOR MORE DETAILS
|
Thank you for visiting my website. If you would like to engage the use of my services. Please send me an e-mail with a brief description of your requirements to
projects@caddesign.mobi Office hrs Mon - Thu 8:00 am - 5:00 pm CAD Services: 07541 313059 Outside office hrs please send an e-mail & I will get back to you as soon as possible. Thank you. Paul CAD Technician I am based at Brough in the East Riding of Yorkshire. |
MY MOBILE NUMBER
|
Please look though the rest of my website. Tell Others
Paul
Paul

